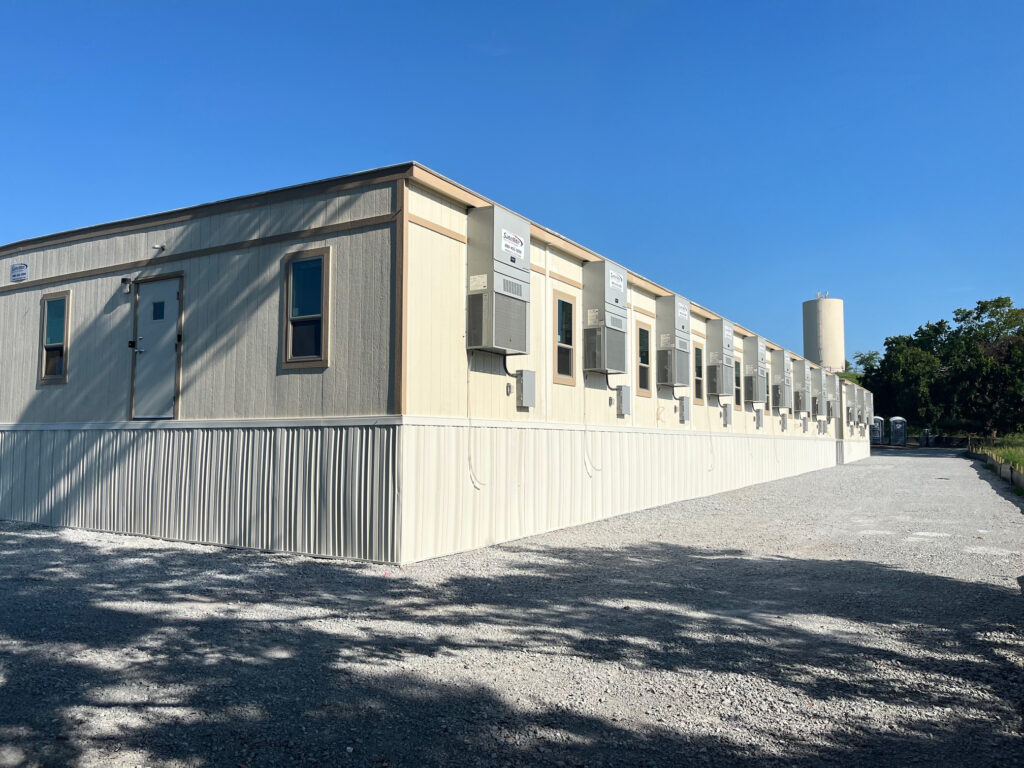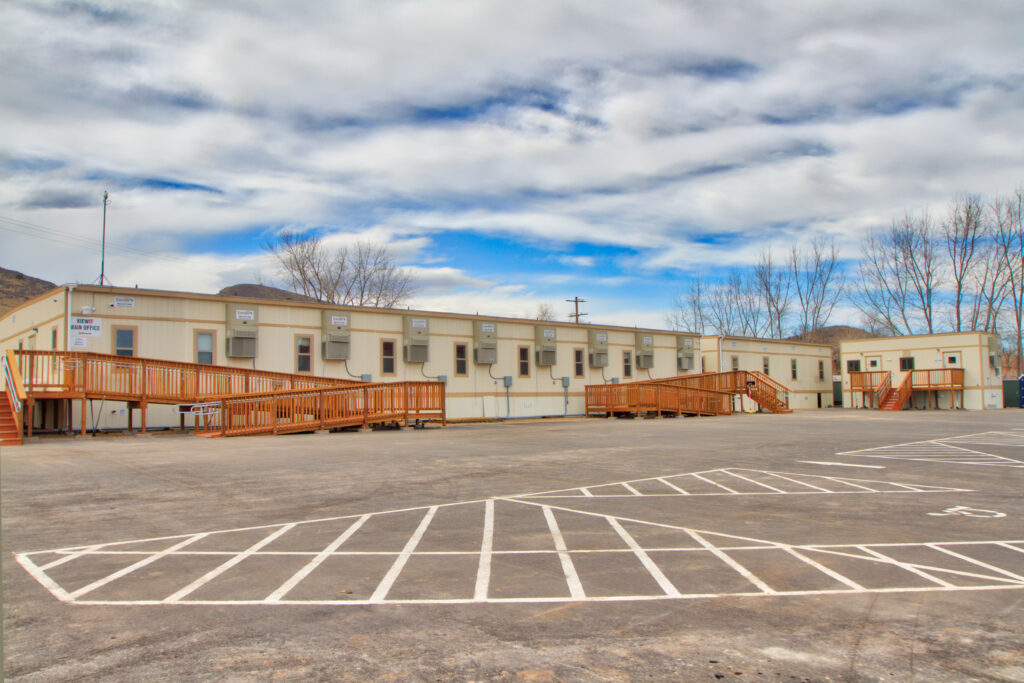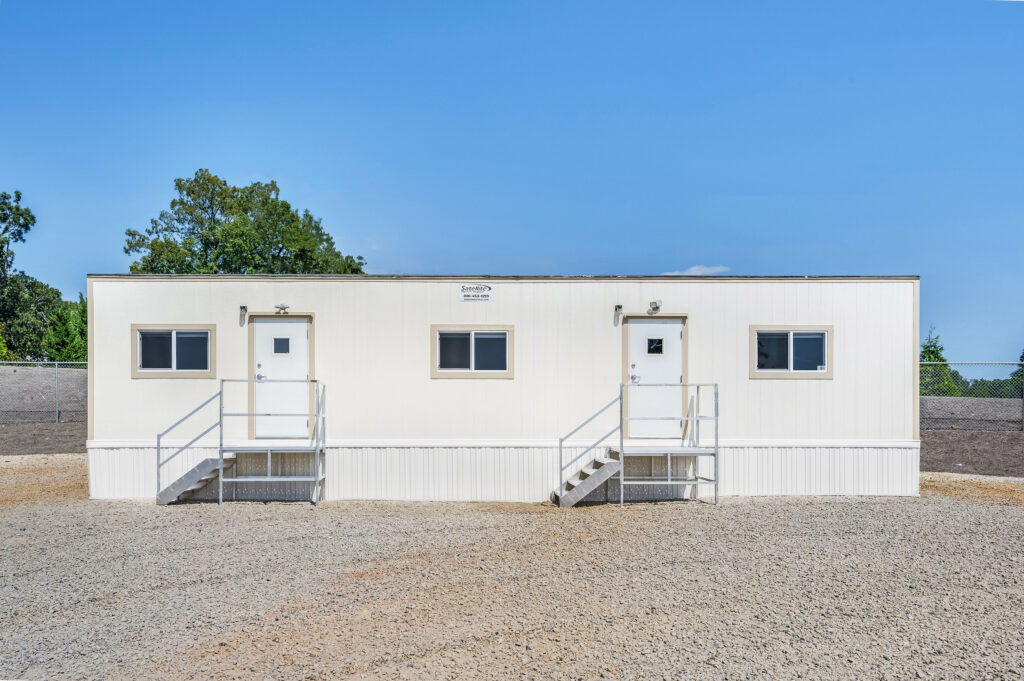- Home
- S-Plex Modular Buildings
- Home
- S-Plex Modular Buildings
S-Plex Modular Building

Scalable S-Plex Modular Offices Built for Versatility
Satellite’s S-Plex modular buildings are constructed from three or more individual units, using three unique floorplan configurations. S-Plex office complexes offer space for companies experiencing rapid growth or to function as temporary offices on site during long construction projects. With scalable solutions, S-Plex modular buildings can be customized to fit any project size. They come with private offices and open interior space that can be used for conference rooms, breakrooms, or extra office space. Need customized features for your project? S-Plex modular complexes can be personalized to meet your project needs, including adding private conference rooms, creating additional private office spaces, or increasing the number of restrooms in your building.
S-Plex Modular Office Complex Floorplans
S-Plex Modular Complexes are built with flexible floorplan configurations that allow a jobsite to easily expand or reconfigure space needs. Start with a 2 floorplan and seamlessly add additional modules to create larger layouts with open workspaces, private offices, or break areas.
Right click and drag to orbit, scroll to zoom in/out, right click, hold, and drag to pan
S-Plex modular buildings are designed to be expandable, versatile, and cost-effective. Each structure is built by combining two or more individual units from three unique floor plan options to create a customized building. The overall dimensions include a 4′ hitch size.
*Subject to availability. Available features vary by market. For more information, contact your local Satellite office.
FeaturesComplete Your S-Plex Modular Building With Ready to Go Furniture Packages and Accessories
Satellite Shelters offers a wide variety of Ready to Go Furniture products to make your S-Plex modular office comfortable and ready to be occupied. View our common packages below or contact a local representative to learn more about the furniture options we have!
Deluxe Office Package
What’s IncludedBreakroom Furniture Package
What’s IncludedConference Room Furniture Package
What’s IncludedRequest a Free Quote From A Branch Near You
Satellite Shelters has local branches across the United States. Request a quote from a branch near you and speak with a local expert on all your ground-level office space needs.


Why Choose Satellite Shelters, Inc.
At Satellite Shelters, we’re proud to be “The First in Space.” We deliver high-quality modular buildings—temporary or permanent—for offices, classrooms, medical facilities, and more. Our clean, well-maintained fleet is backed by exceptional customer service from local experts at your nearest branch. No call centers, just real people who know your market and are ready to help. With transparent pricing and full-service solutions, we’re the trusted partner for your modular space needs.
*Subject to availability. Available features vary by market. For more information, contact your local Satellite office.
