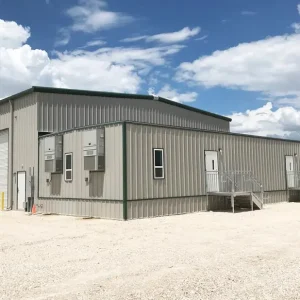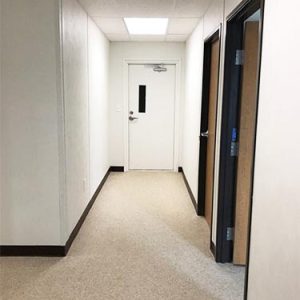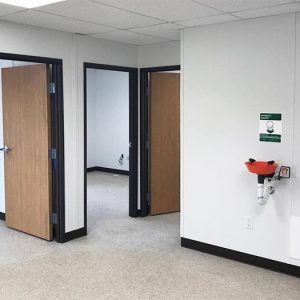Case Study Quick Facts
- 3,600 Square Feet
- Office & Shop Space
- Modular & Pre-Engineered Construction
- 2 Rest Rooms
- Steel Siding Exterior
- Energy Efficient Specifications
- Strategic Ventilation System
The Story
In need of a new operations and maintenance facility, Akuo Energy worked with Satellite Shelters, Inc. to create a modular building requiring an office area and working shop for daily maintenance while keeping the remote location and climate of southern Texas in mind. To achieve the desired finished product in the required time frame, a combination of modular and pre-engineered building construction was provided. The project engineer combined the drawings from both the modular and pre-engineered manufacturers to create one overall building plan to accommodate all requirements. This space required energy efficient specifications, high levels of insulation, improved durability to withstand the dry and dusty climate, as well as a safe space for operations and maintenance work.
The Solution
To achieve a finished product in the time required, Satellite Shelters used a combination of modular and site-built construction. It was decided to develop a design that combined a 24’ x 60’ modular built office with a 36’ x 60’ pre-engineered building. Although the design could have provided a ground level modular office installation, it was decided to set the building on grade to accommodate for ease of future expansion with the addition of office modules or pre-engineered building components.
The climate of southern Texas required energy efficient building specifications with high levels of wall and roof insulation. Steel siding was installed to provide durability in the dry, dusty climate of the project site. Two operable overhead doors were strategically placed to provide cross-ventilation in the shop and keep the overall building temperature at a manageable level.
The office portion of the building was equipped with wall mount HVAC units and the roof was EPDM. The working shop portion of the building was fitted with a standing seam metal roof and damper operated louvers thermostatically controlled to remove excess heat. The operable louvers have the ability to be closed on excessively windy and dusty days. Ceiling mounted radiant heating units were provided in the shop to temper the air on cooler days.



