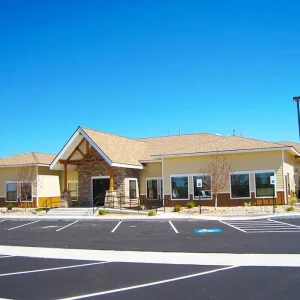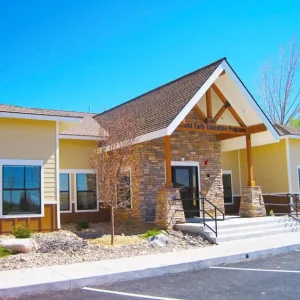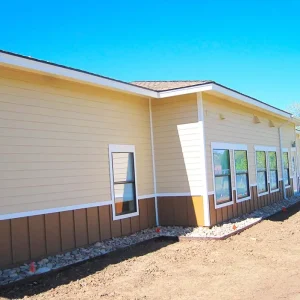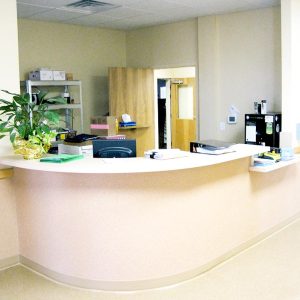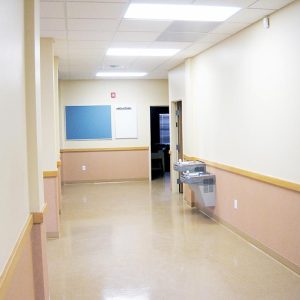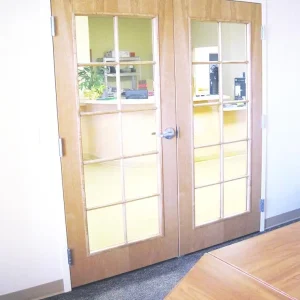Case Study Quick Facts
- 6,000+ Square Feet
- 4 Classrooms & 1 Multi-Purpose Room
- Entryway into a Lobby & Reception Area
- High Efficiency Insulation
- Large Windows for Bright Rooms
The Bayfield Story
In need of a new facility for a daycare program, Bayfield Early Education Programs, Inc. worked with Satellite Shelters, Inc to create a building that was not only energy efficient, but also accommodated the natural Colorado climate. They also needed full building and site design approval before any funding for their project would be allocated.
The Solution
The building’s design required careful consideration of the natural Colorado environment and surrounding neighborhood. Upon establishing the square footage and room requirements, a layout and floor plan was created. Satellite Shelters, Inc. partnered with a design team to develop a final set of drawing and site plans to be submitted for funding approval. The building was designed to provide a permanent look and feel with natural landscaping and playground areas. Classrooms were located in the four corners of the building in order to provide natural light throughout the day. The roof trusses were planned with areas to accommodate the furnaces with an additional bonus area for storage. The exterior was designed with a timber frame entry and shaded canopies with colors in earth tones to compliment the natural environment. The siding and shingle colors were chosen to take advantage of the solar heat transference during the winter and summer.
