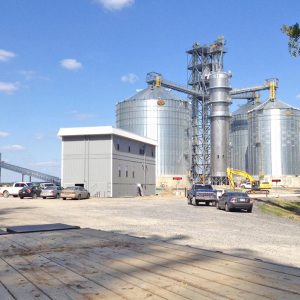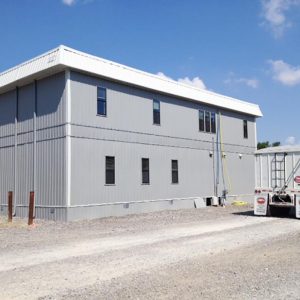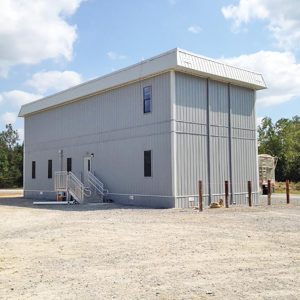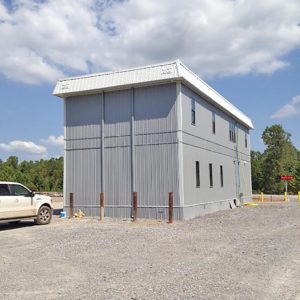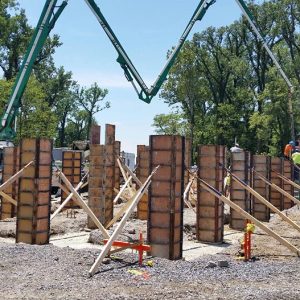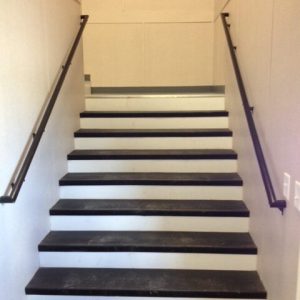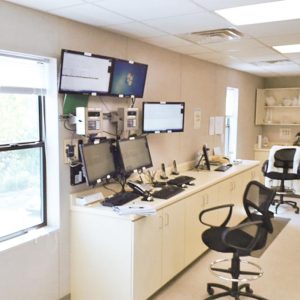Case Study Quick Facts
- 3,000 Square Feet
- State-of-the-Art Grain Verification Room
- Testing Control Room
- Customized Interior Stairwell
- High Efficiency HVAC System
- High Ribbed Steel Angled Mansard
- Concealed Gutters & Exposed Downspouts
The Consolidated Grain & Barge Story
When Consolidated Grain and Barge (CGB) announced the construction of a new grain terminal located in Osceola, AR, they were already familiar with the benefits of modular over conventional construction. Satellite Shelters was proud to partner up with CGB to provide a new state-of-the-art administration and grain testing facility. The facility would be located on the banks of the Mississippi River, so one of the primary challenges was the below grade foundation. The concern was the low compaction of the soil due to the overall site location being classified as a 100-year-old flood zone. On top of that, the foundation would have to support a multi-story structure for the robotic arm and sleeve to operate properly.
The Solution
Once a thorough review of the geotechnical report was completed, Satellite accepted the challenge of the below grade foundation and partnered up with Modular Code Consultants. Together, we designed a foundation using a continuous reinforced perimeter concrete footing with reinforced Sonotube concrete piers exceeding 7’ in height. Once the foundation was in place, the building was crane set, and using the steel plates that were incorporated into the concrete footings, the building’s frame was welded to the footings to secure the facility. The multi-story design for the building was necessary as the grain testing and control rooms were located on the second level where the robotic arm and sleeve would identify and test all grain arriving at the facility. The Osceola location operates with four receiving pits, two super capacity shipping legs, a high efficiency dryer, and one of the fastest, high-speed grain elevators in the industry.
