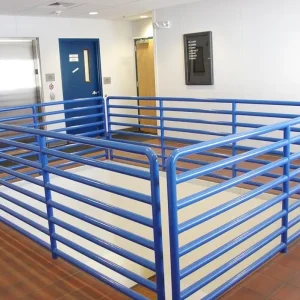Case Study Quick Facts
- 28,000 square feet
- Interior cubicles in four separate areas
- Large conference room on each floor
- Glass heated vestibule at main entrance
- Stairways in center & ends of building
- Elevator
- Gabled canopies at all doors
- Standing seam metal roofs at each door
The Reactor Facility Story
The United States Navy needed a permanent administrative office that was cost-effective, energy efficient and would remain maintenance free for years to come. Through an industry leading design/build process, Satellite Shelters created a solution that accommodates the large engineering and administrative staff.
The Solution
Innovative technologies were used to protect the building occupants and the communication network required by the Naval and Government workforce. An updated climate control system ensured a comfortable environment throughout the building. The brick and EIFS exterior with commercial grade aluminum framed windows will provide years of maintenance free use for the owner.



