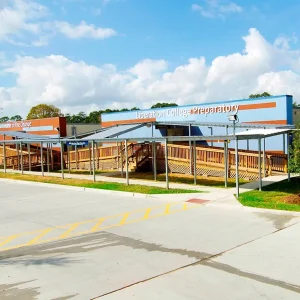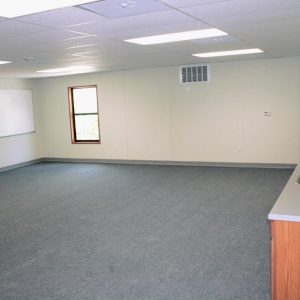Case Study Quick Facts
- 25,000+ Square Feet
- Classroom, Office & Cafeteria Space
- No Supprt Column in Large Cafeteria
- Multi-Purpose Room with 9' Ceilings
- Expedited Project Completion
- Designed for Easy Relocation
- Steps, Ramps & Covered Walkways
The KIPP Foundation Story
When the KIPP Foundation wanted to develop a cost-effective solution in order to establish new schools in new locations, they turned to Modular Construction. They needed a way to quickly create a temporary campus that would consist of classroom, office, and cafeteria space. Once enrollment in these new locations becomes steady, a permanent school will be built and the temporary campus will then be relocated to start the process again in another location. They also needed to utilize the cafeteria space as a multi-purpose room with 9’ ceilings and no support columns to maximize the use of this space.
The Solution
The Satellite Shelters Design Team was able to develop a building plan to not only meet the school’s needs, but also adhere to the code requirements for this type of occupancy. Two types of construction were used to meet the requirements including steel, clear-span construction and standard truss, or wood, construction. This hybrid of materials allowed for the additional design specificity in the ceiling height and support columns and ensured a seamless structure on the building site.





