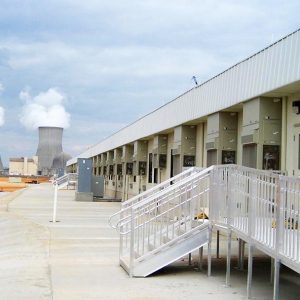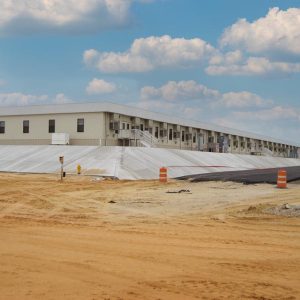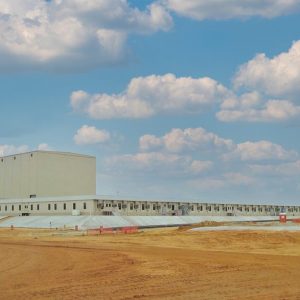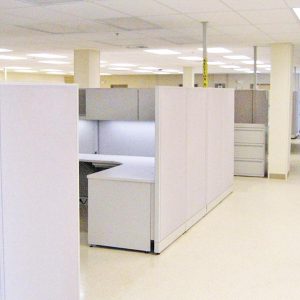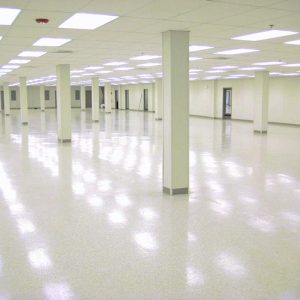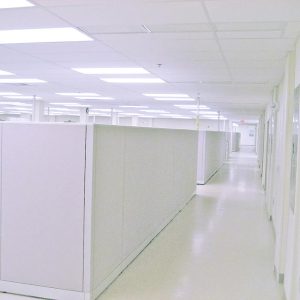Case Study Quick Facts
- 74,000+ Square Feet
- 10 Conference Rooms
- 3 Galley Kitchens
- High Efficiency Custom HVAC System
- Lightning Protection
- Reporting Fire Alarm System
- Single Angled Mansard
- Interior Gutters and Downspouts
- Steel Doors on Exterior & Interior
- 200lb Floor Loads in Control Rooms
- Combination of Wet and Dry Sprinkler
The Nuclear Plant Story
After a 30 year drought of new nuclear reactors in the United States, at least five are now under construction in three southeastern states. The star among them is Plant Vogtle, whose proposed Units 3 & 4 became the first to be granted federal loan guarantees designed to jump start the nuclear industry. During the construction phase for Units 3 & 4 located in Waynesboro, Georgia, Shaw Power Group required temporary office space for up to 1,000 employees, subcontractors, and vendors. Among the six buildings provided by Satellite Shelters, one was an 84-plex Modular Building measuring 195’ x 382’. This building merges most departments under a single roof and accommodates more than 600 employees with 59 offices, 487 cubicles, two data rooms, and a document control area. This administration building is one of the largest single modular buildings ever installed in the Southeastern United States.
The Solution
At over 74,000 sq. ft., the obvious challenge during the design phase was how to merge dozens of departments under one roof while maintaining both a functional and aesthetically pleasing work environment. To help us achieve this goal, the floor plan for the building was divided into four sections, each section housing several departments responsible for specific phases of the six year, $15 billion project. The Satellite Shelters Design Team was able to develop a building plan to meet not only the needs of the client, but also the applicable code requirements for a building with over 600 occupants. In addition to the building installation, Satellite Shelters also provided a full turn-key service on all utilities, re alarms, sprinkler systems, and lightning protection. This building is one of several temporary structures that provide office space for consortium construction and project management, administrative staff, and service facilities for the construction staff and craft workforce.
