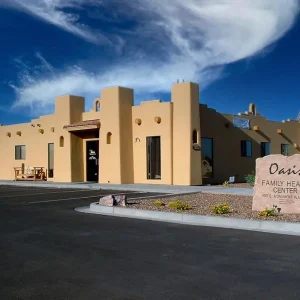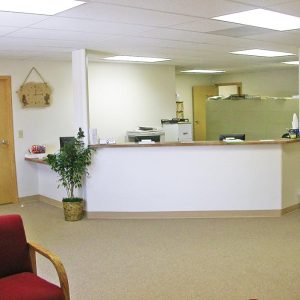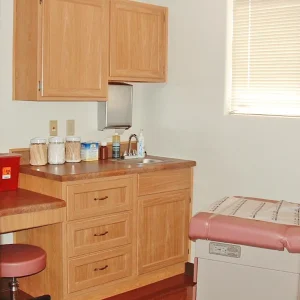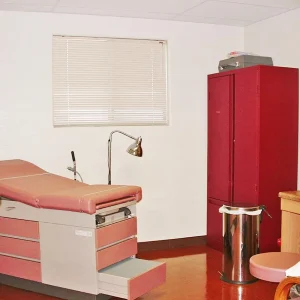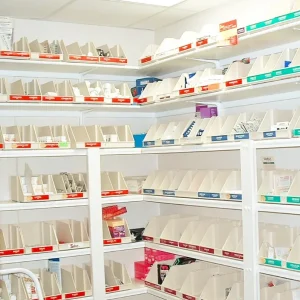Case Study Quick Facts
- 3,000 Square Feet
- Exam Rooms & Offices
- Built on Grade for ADA Compliance
- Poured Concrete Floors
- Split Heating and Cooling System
- Ceiling Ducted Air Handlers
- Pad Mount Air Conditioners
- Double-Insulated Energy Efficient Windows
- Exterior Features Santa Fe Tiles
- Finished with Elastomeric Coating
The Oasis Story
The Oasis Family Health Center needed a family medical facility with room for a large geriatric practice. Give the nature of the clients, it was critical to configure the interior space to minimize patient movement. The building itself was required to blend with the natural desert environment and neighboring facilities while minimizing cooling costs and maximizing natural light.
The Solution
Satellite Shelters designed interior exam rooms and offices in a U shape to enhance flow and centralize medical support services. The low maintenance exterior was designed to withstand the harsh desert conditions. Close attention to the natural and built environment resulted in architectural details that include parapets, pillars, bell towers and a stucco finish.
