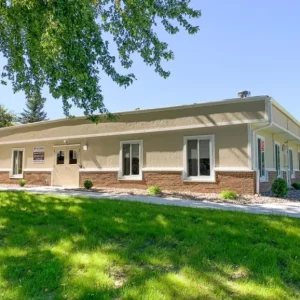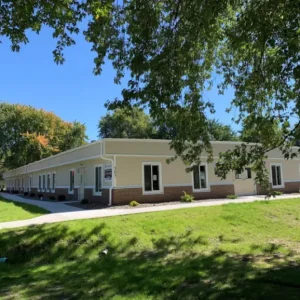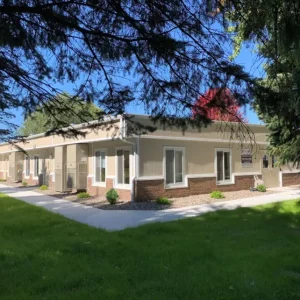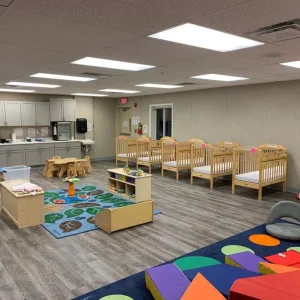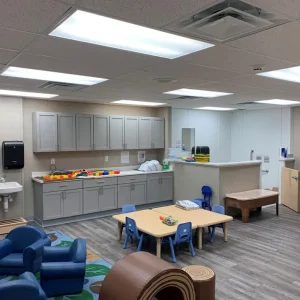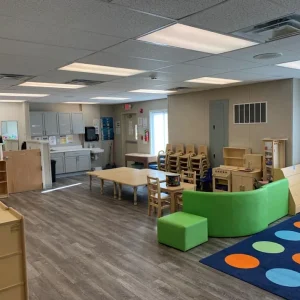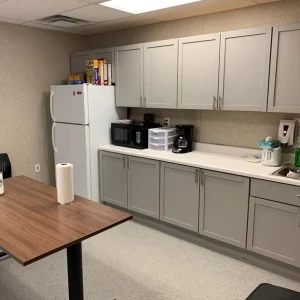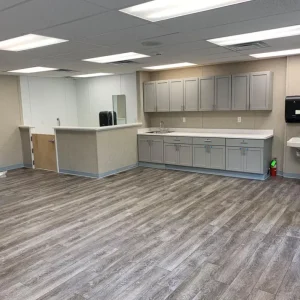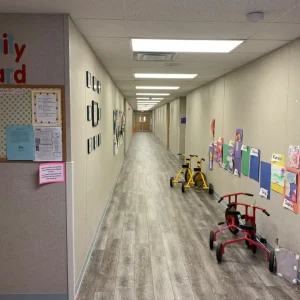Case Study Quick Facts
- 9,400 Square Feet
- 13 Module Floors
- 17 Rooms for Childcare & Offices
- 13 Restrooms
- Built On Grade
- 120 Days to Completion
- Upgraded HVAC Units
- Insulated Enclosed Crawl Space
The Owatonna Head Start Story
Over 25 years after their original project was completed, a Minnesota Head Start daycare facility contacted Satellite to rekindle our partnership and work on a new facility. The layout of their previous facility was no longer sufficient for the growing needs of their daycare. To make the space functional for them, they needed a single building that gave them an additional 1,600 square feet. With must have amenities such as a common corridor between rooms, 13 restrooms, nurses office and reception area, we set out on designing and constructing the perfect custom solution.
The Solution
13 individual modules came together to construct this 9,400 square foot facility. Inside, the modules were divided into 8 separate rooms for infants, toddlers and preschoolers, with each room featuring their own restroom. Also included in the layout were 4 offices, a nurses office, break room, conference room, laundry room, staff restroom and reception area. Thanks to modular construction, this daycare facility was up and running in just 4 months.
